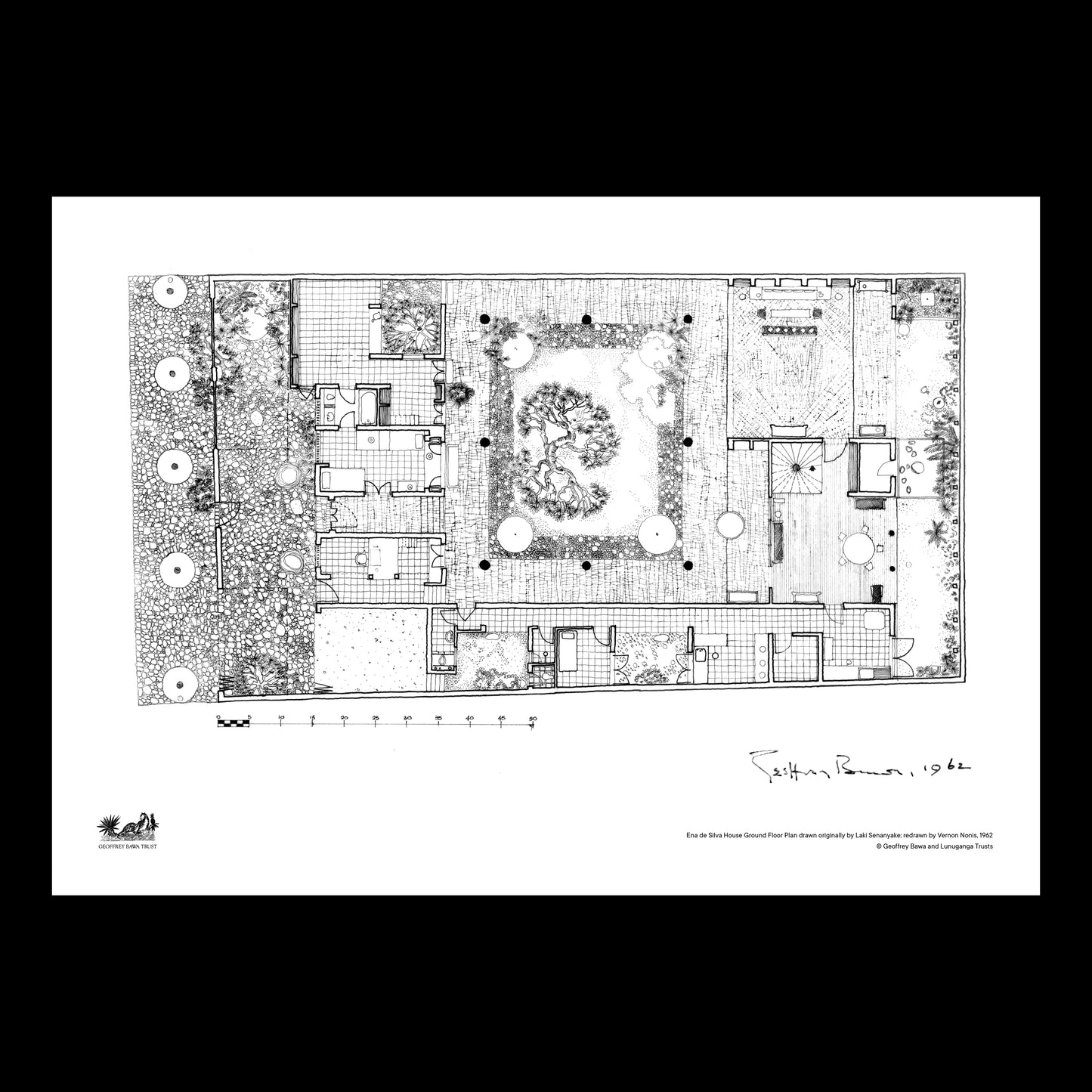Geoffrey Bawa Design Store
Archival Drawing: Ena de Silva house Plan
Archival Drawing: Ena de Silva house Plan
Couldn't load pickup availability
Ena de Silva House Ground Floor Plan drawn originally by Laki Senanayake; redrawn by Vernon Nonis.
Unframed, A3 single-sided print (11.69 x 16.53 inches | 297 x 420 mm)
Printed on 120gsm uncoated, renewable non-tree biomass and recycled waste paper. This paper has fibres made from annual plants such as bamboo, cotton or bagasse. There is no tree content.
Kindly note that all archival drawing prints will arrive in a cylindrical poster tube.
The Geoffrey Bawa practice developed a unique style of architectural drawings, which continues to inspire architects and artists across the discipline. Several collaborators at the practice were responsible for developing this way of representation. Although not issued in numbered editions, prints of each archival drawing are only made available in limited quantities.
Share


